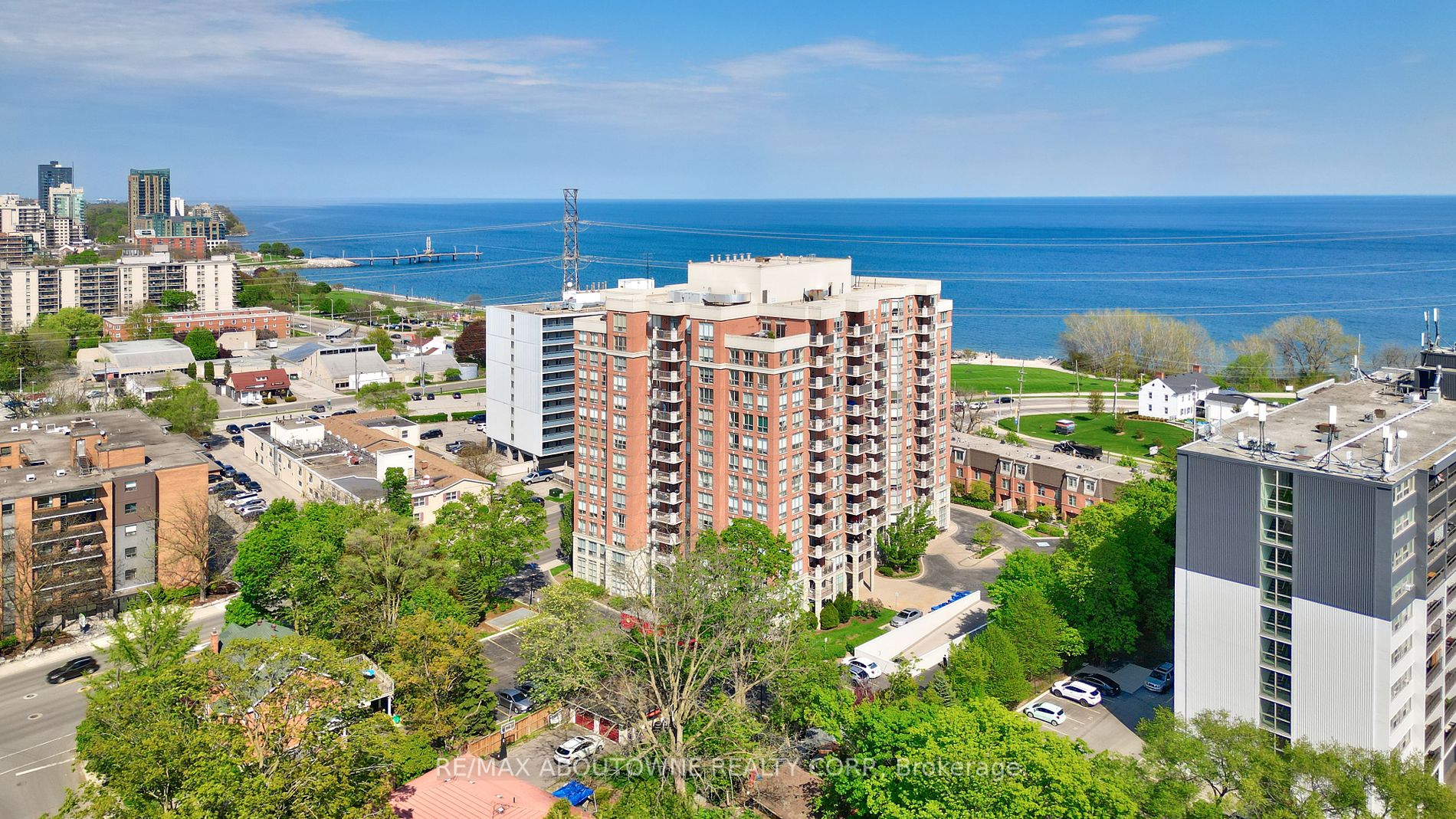
606-442 Maple Ave (Maple and Lakeshore)
Price: $1,299,900
Status: For Sale
MLS®#: W8434580
- Tax: $5,087 (2024)
- Maintenance:$1,130.87
- Community:Brant
- City:Burlington
- Type:Condominium
- Style:Condo Apt (Apartment)
- Beds:2
- Bath:2
- Size:1200-1399 Sq Ft
- Garage:Underground
- Age:16-30 Years Old
Features:
- InteriorFireplace
- ExteriorBrick
- HeatingHeating Included, Forced Air, Gas
- Sewer/Water SystemsWater Included
- AmenitiesGames Room, Guest Suites, Gym, Indoor Pool, Party/Meeting Room, Visitor Parking
- Lot FeaturesArts Centre, Hospital, Public Transit, School, School Bus Route, Waterfront
- Extra FeaturesCommon Elements Included, Hydro Included
Listing Contracted With: RE/MAX ABOUTOWNE REALTY CORP.
Description
Welcome to Spencer's Landing. This stunning 2 bedroom plus den and 2 full bathroom, 1300 sq ft condo has been completely renovated. South and east facing with of Lake Ontario. Custom kitchen by The Wright Kitchen with quartz counter tops, all new high end appliances, pot lights and Coretec flooring throughout the unit. Both baths renovated: new cabinets, lighting, custom tile work and high end faucets. Professionally painted throughout with all new door hardware and hinges. New premium quality lighting installed throughout.This adds up to a Picture to Behold. 1 parking spot and 1 locker. Pet friendly building allows for 1 dog or 2 cats. Amenities include indoor pool and hot tub, party room, lounge, billiards room, gym, BBQ area, 24 hour concierge, guest suites, plenty of visitors parking.
Want to learn more about 606-442 Maple Ave (Maple and Lakeshore)?

Judy Ross Sales Representative, CNE
Re/Max Aboutowne Realty Corp., Brokerage
BUY!! SELL!! SOLD!!
Rooms
Real Estate Websites by Web4Realty
https://web4realty.com/

