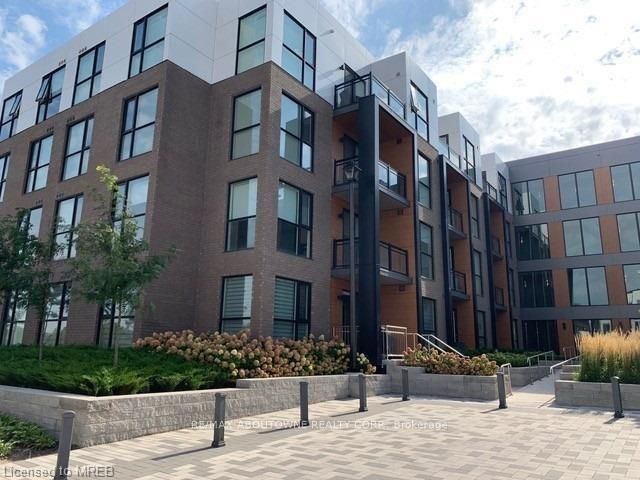
111-210 Sabina Dr (Dundas-Ernest Applelbe-Hugeunot)
Price: $3,500/Monthly
Status: For Rent/Lease
MLS®#: W8324384
- Community:Rural Oakville
- City:Oakville
- Type:Condominium
- Style:Condo Apt (Apartment)
- Beds:3
- Bath:3
- Size:1200-1399 Sq Ft
- Garage:Underground
- Age:6-10 Years Old
Features:
- ExteriorBrick
- HeatingHeat Pump, Gas
- AmenitiesGym, Party/Meeting Room, Visitor Parking
- Lot FeaturesPrivate Entrance, Hospital, Level, Park, Public Transit
- Extra FeaturesCommon Elements Included
- CaveatsApplication Required, Deposit Required, Credit Check, Employment Letter, Lease Agreement, References Required
Listing Contracted With: RE/MAX ABOUTOWNE REALTY CORP.
Description
Sought after location! Beautiful Condo 1250 Sq Ft, 3 Bedrooms with 3 Bathrooms, Heated Floors In Primary Bedroom and Living Room, Corner Unit, 9 Ft Smooth Ceilings, Quartz Counter Tops, Stainless Steel Appliances, Large Island with Breakfast Bar, Open Concept Living & Dining Room. Tenant responsible to pay hydro, cable/internet, Tenant Insurance. Easy Access To Major Highways 407/403. Walk To shops, Grocery, Banks and Restaurants. One Parking Spot, Second Parking At $100/Month.
Highlights
Unit is tenanted, 24 hr notice required for showings, please be on time and respectful of tenants property.
Want to learn more about 111-210 Sabina Dr (Dundas-Ernest Applelbe-Hugeunot)?

Judy Ross Sales Representative, CNE
Re/Max Aboutowne Realty Corp., Brokerage
BUY!! SELL!! SOLD!!
Rooms
Real Estate Websites by Web4Realty
https://web4realty.com/

